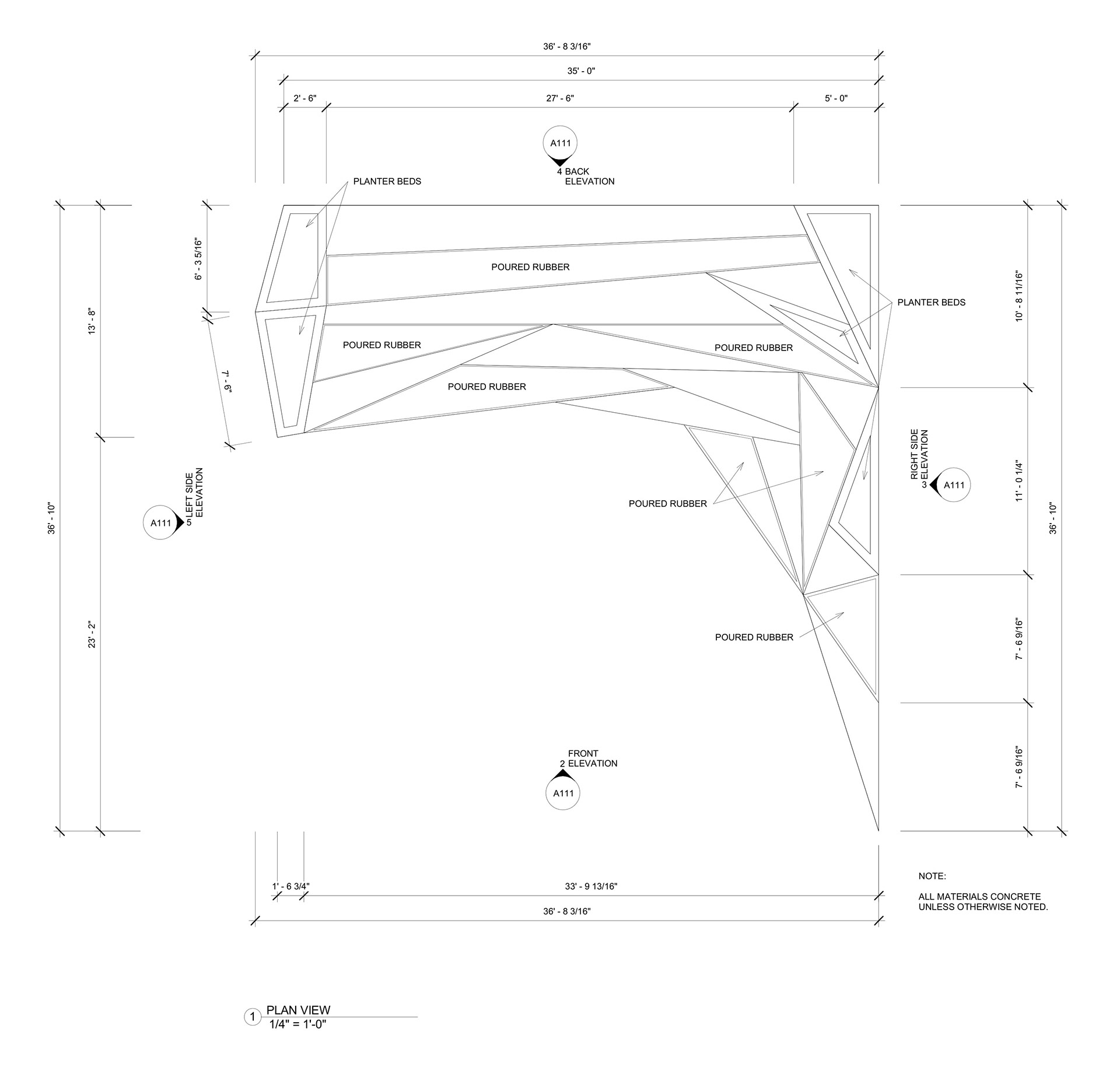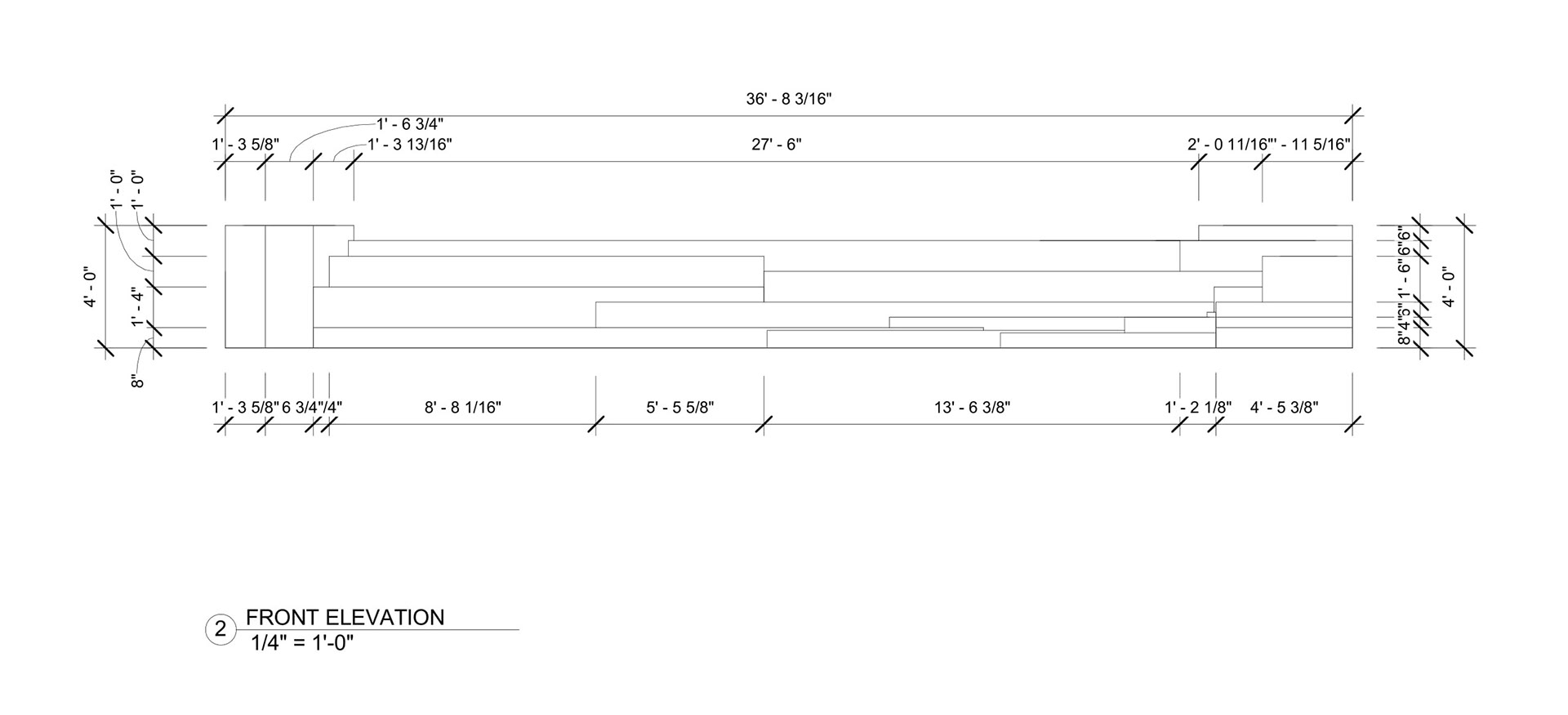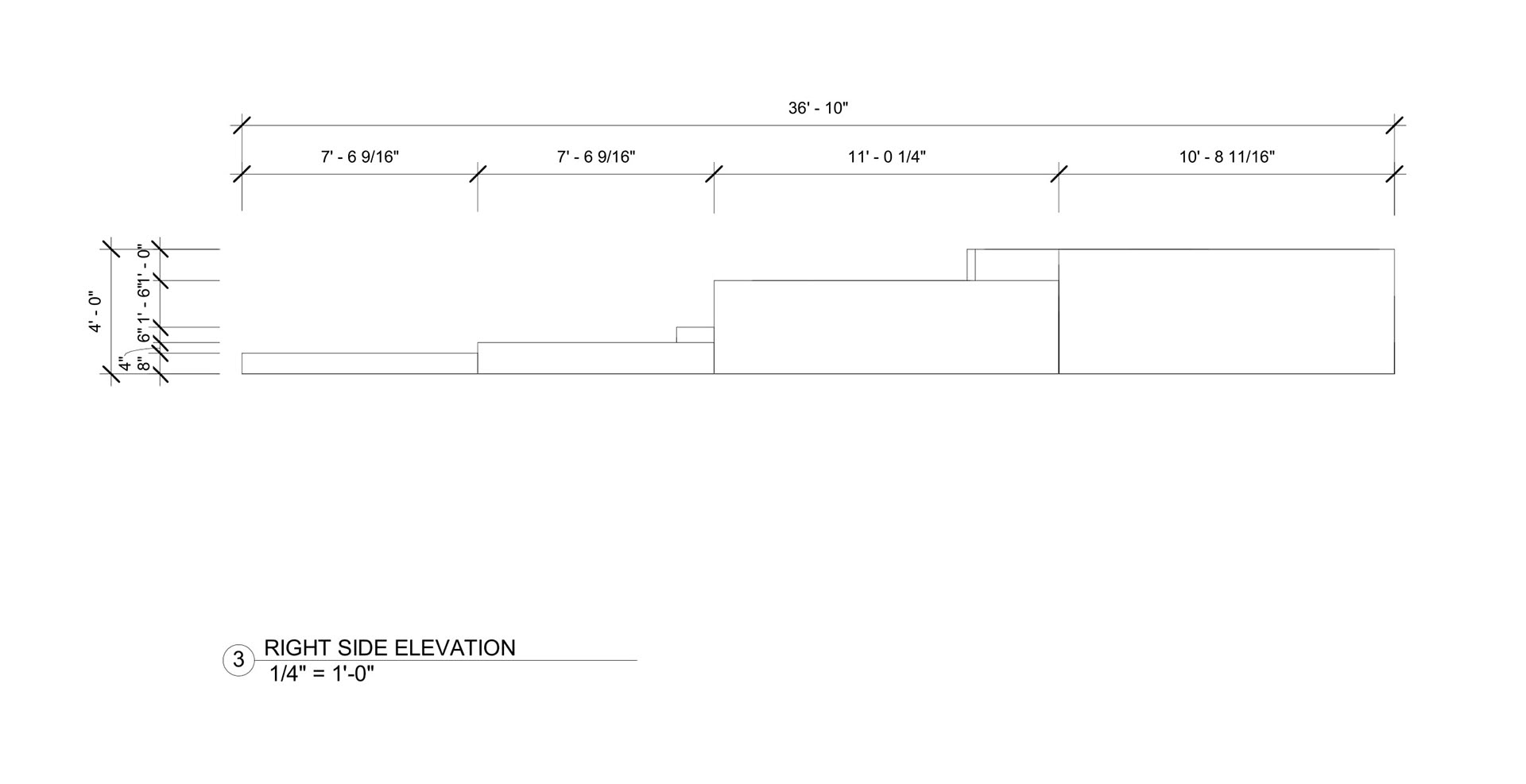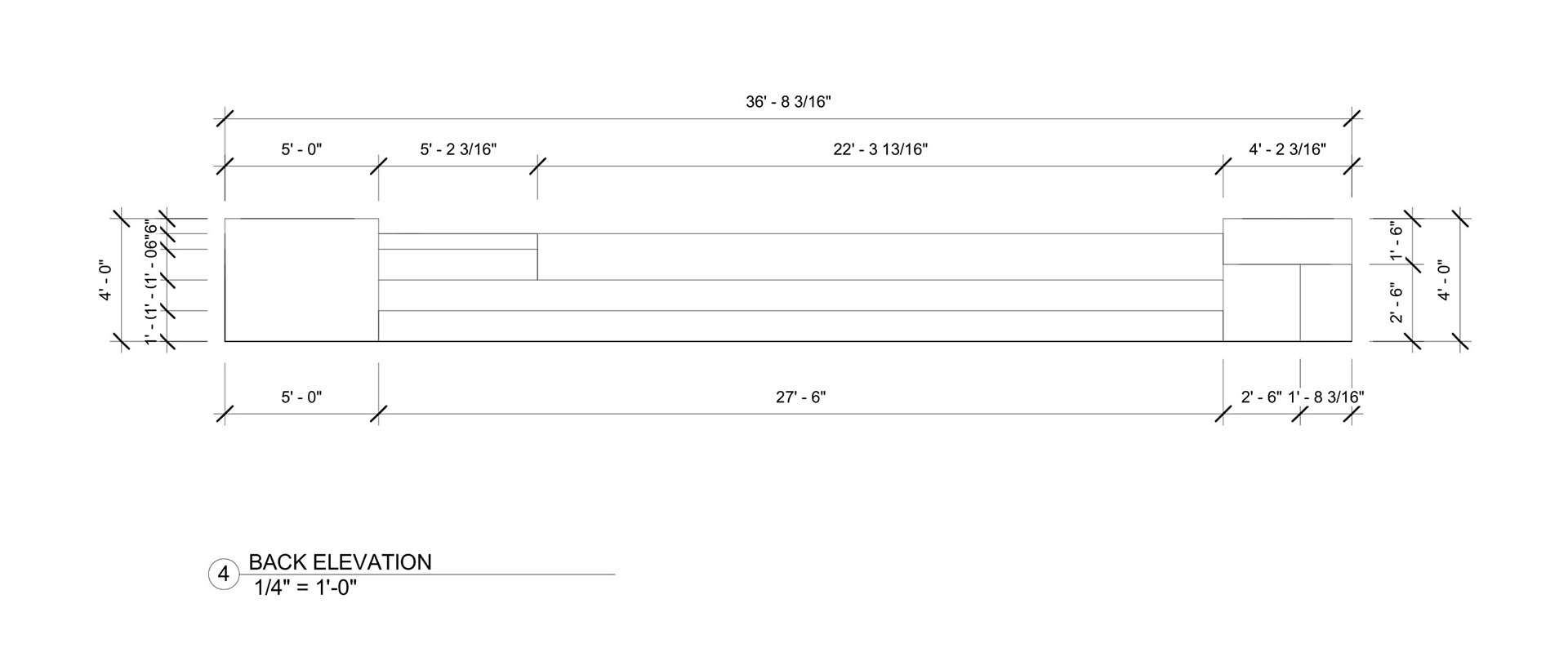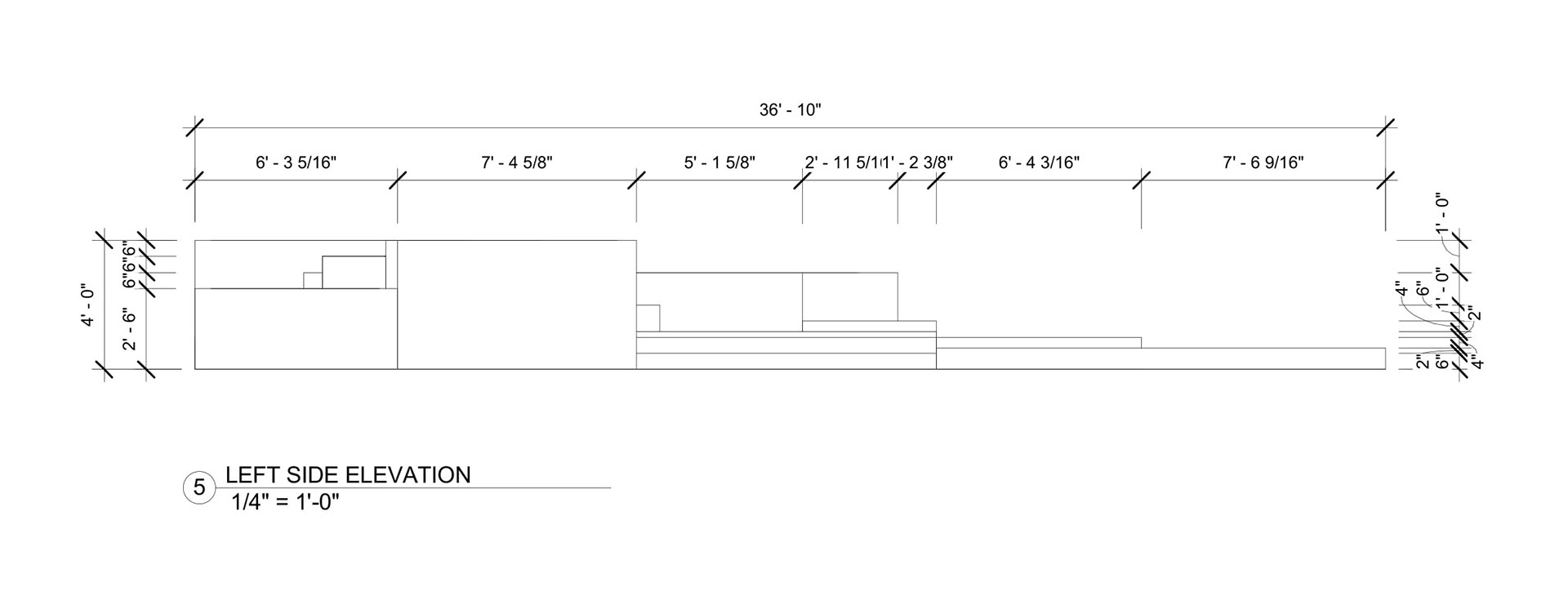The Commonwealth
Concept
With the growing interest in sustainable living and the eat local/shop local movement, this model for a food hall combines those ideas into a space that offers a place for gathering and learning about sustainable living. Sustainable materials and finishes provide a backdrop to what this design is trying to achieve in its community. The Commonwealth incorporates four food stalls, a bar, two retail spaces, a community garden, and a demonstration kitchen. The food stalls act as the anchor, bringing people together to eat good locally sourced and locally cooked food, to inspire them to learn how they can work to help themselves and their community towards a sustainable future.
Floor & Furniture Plans


Reflected Ceiling Plan & Dining Area Power Plan
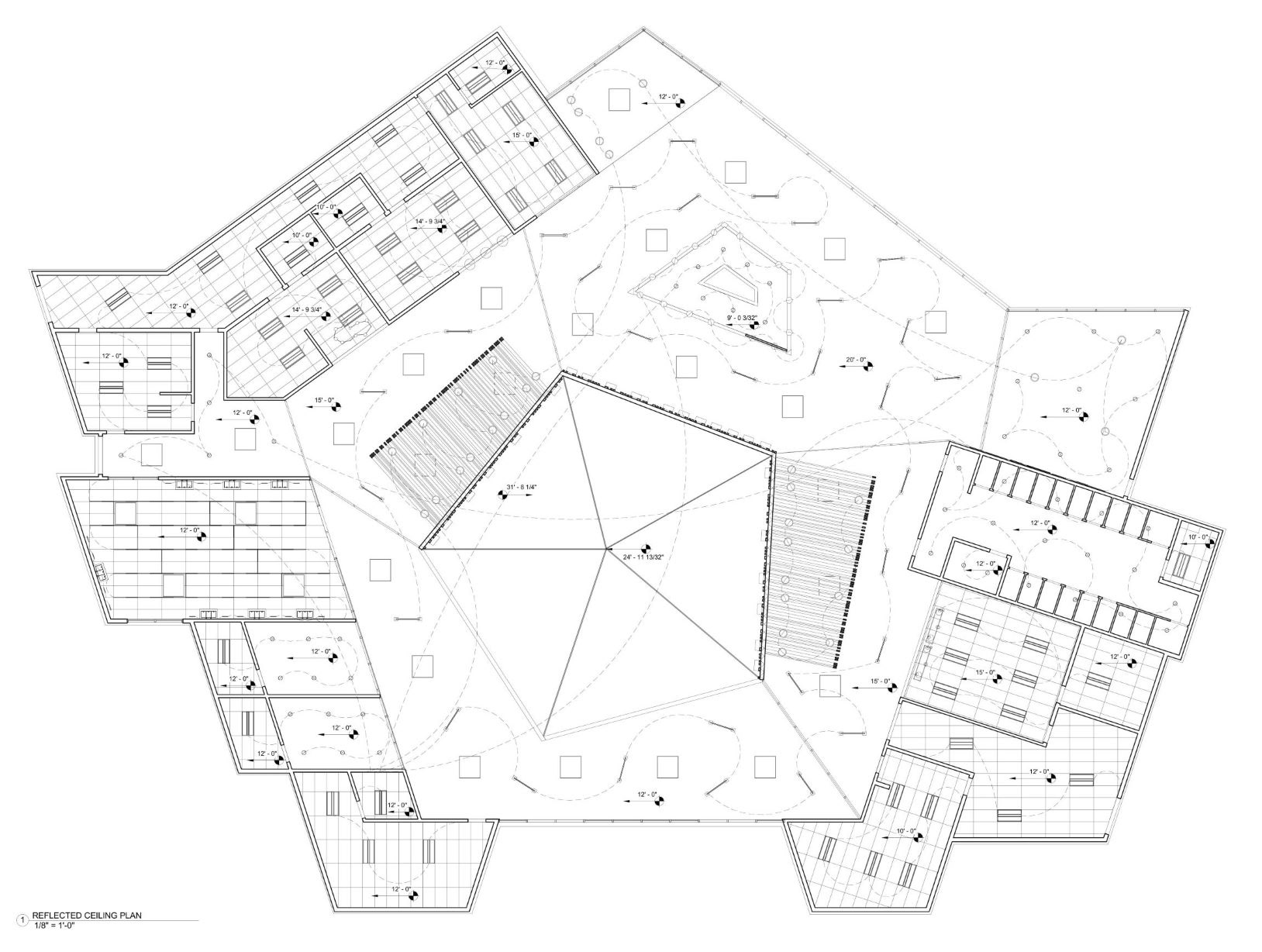
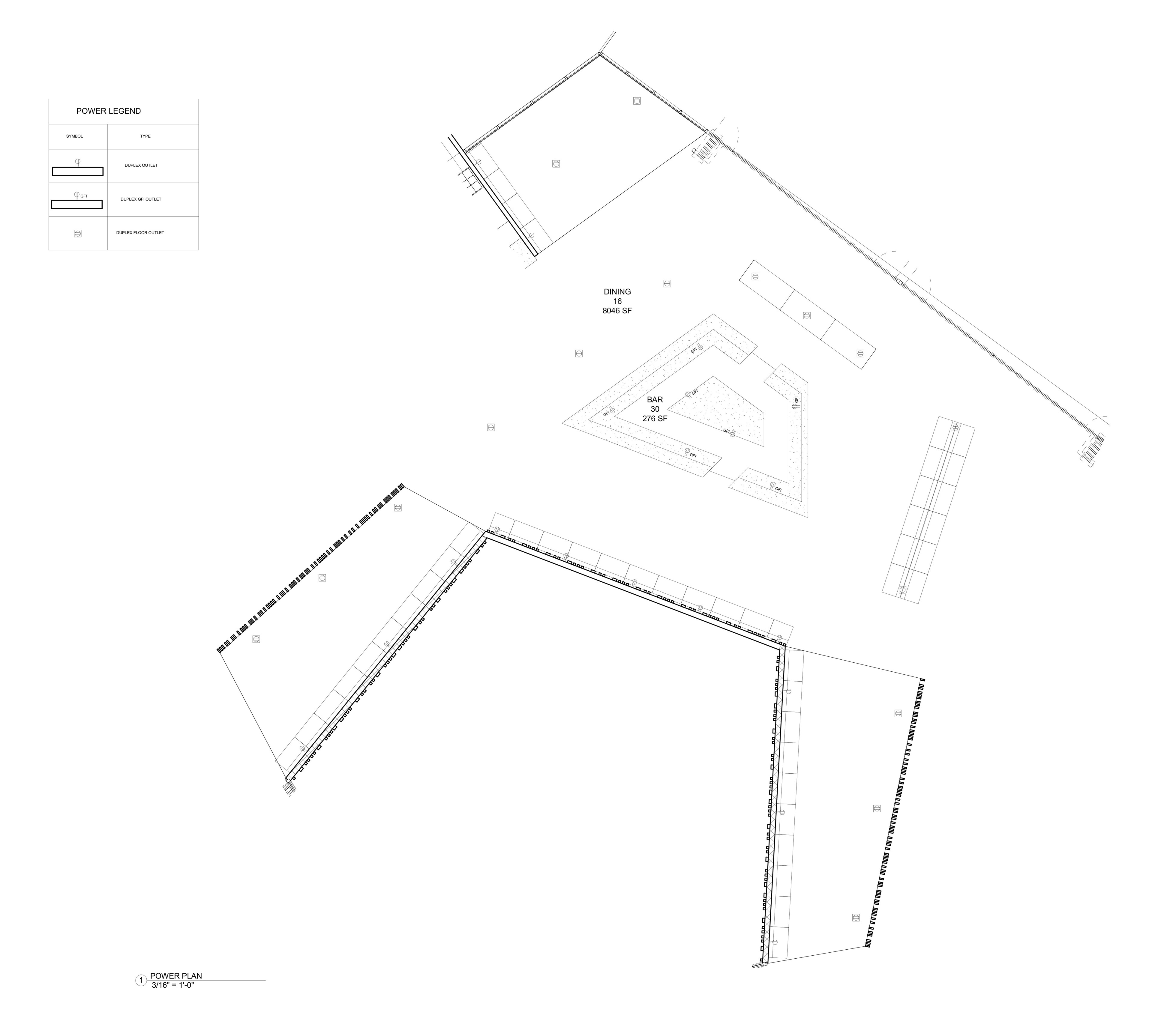
Community Garden
Demonstration Kitchen

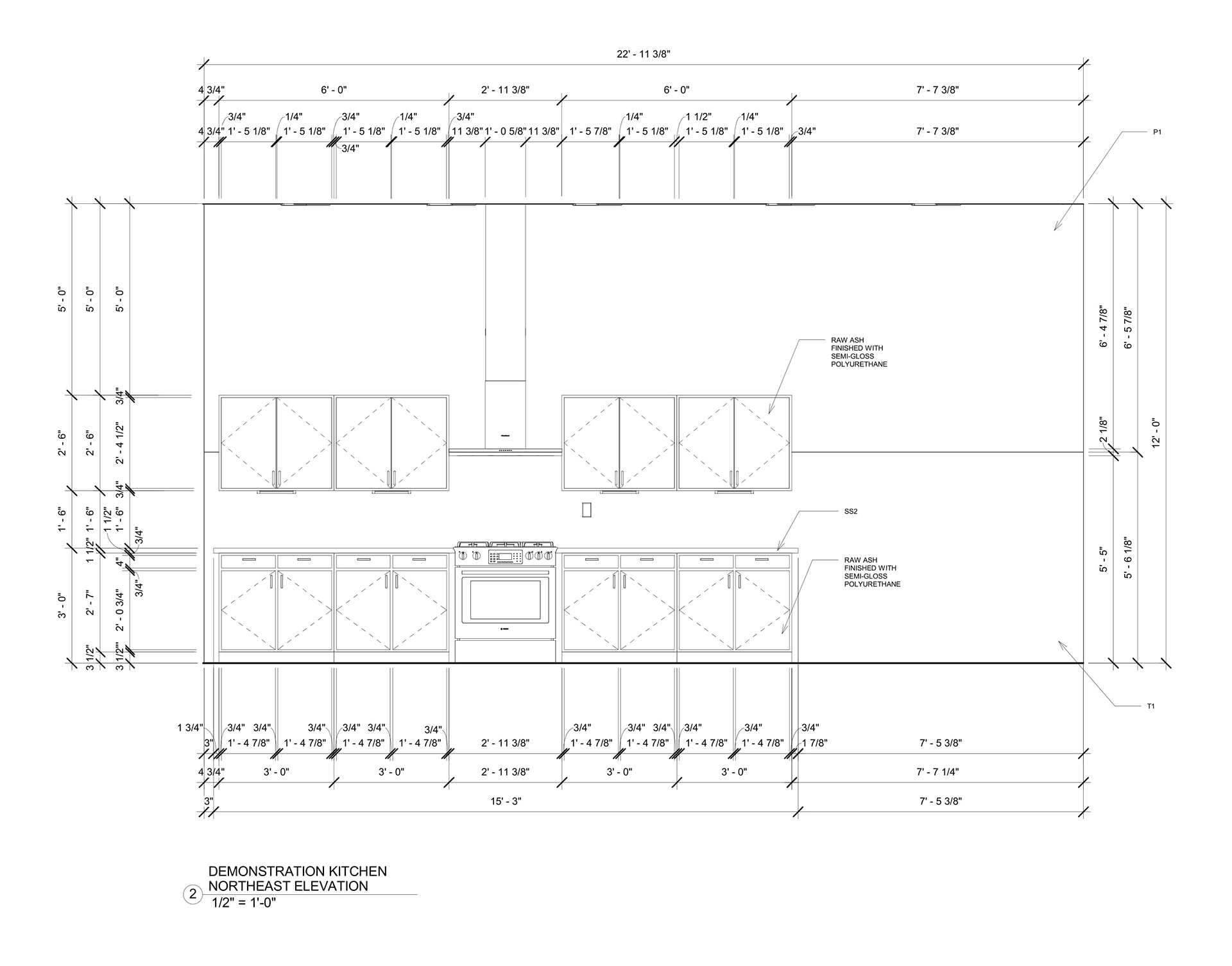


Dining
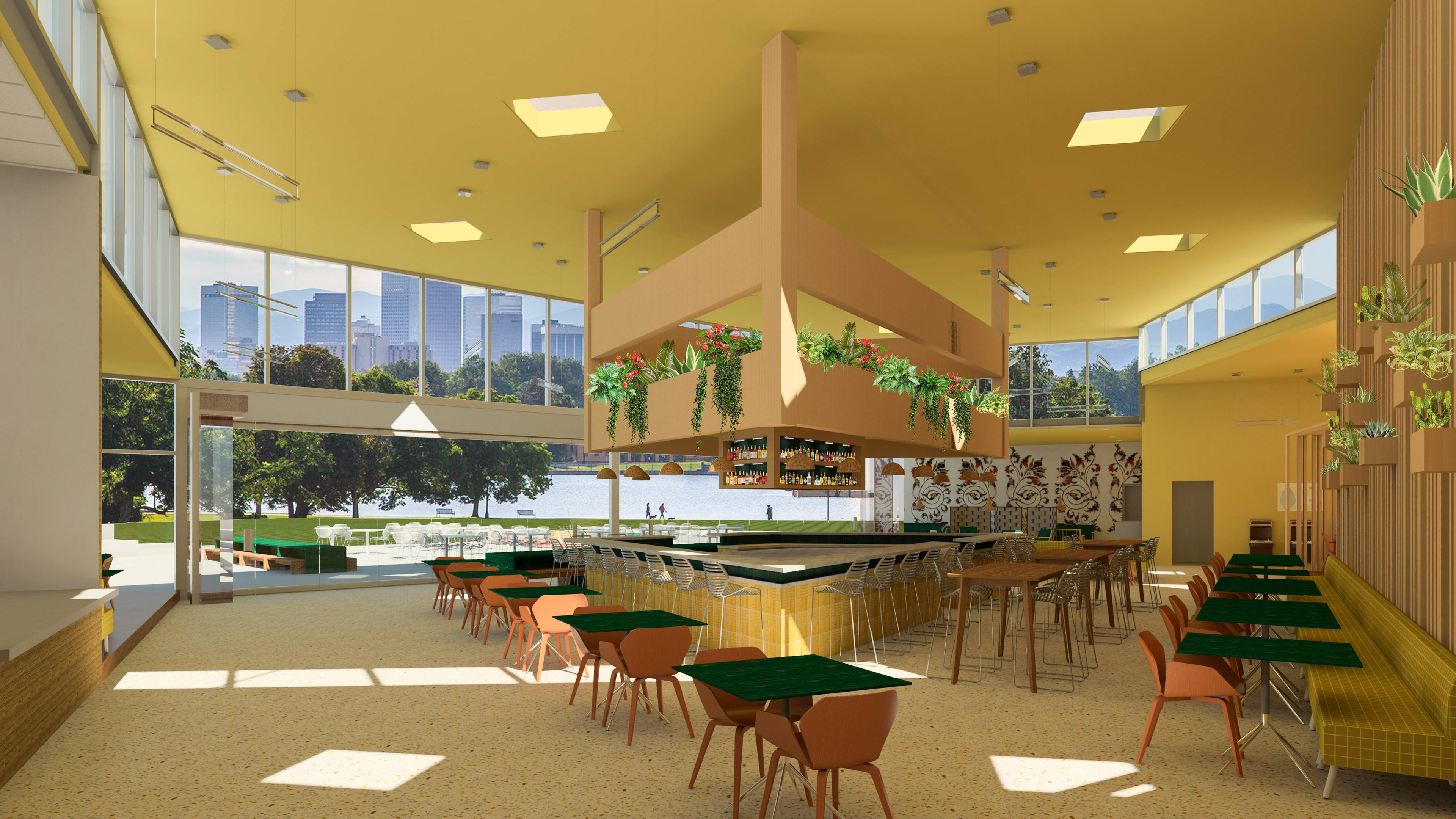
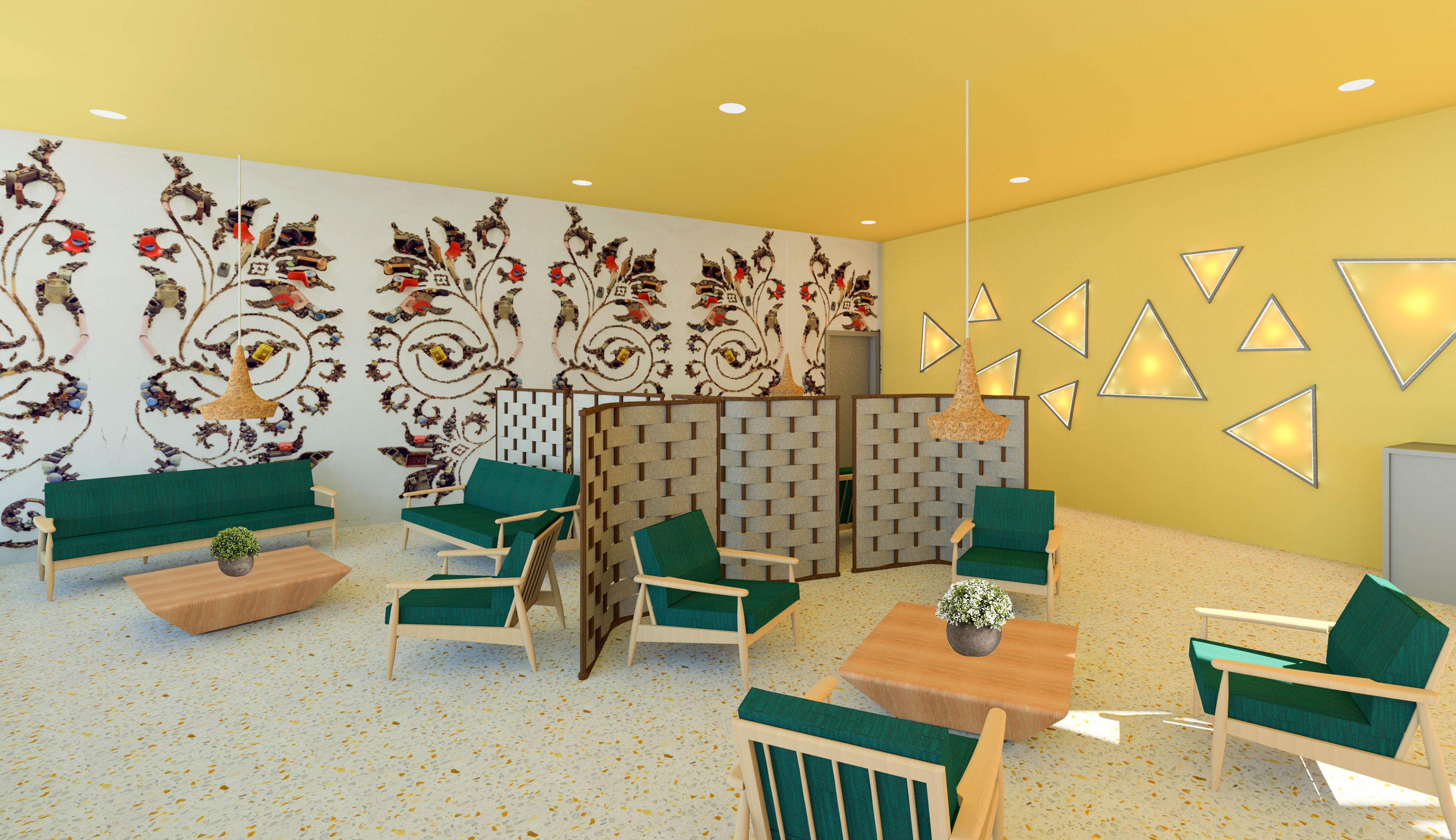
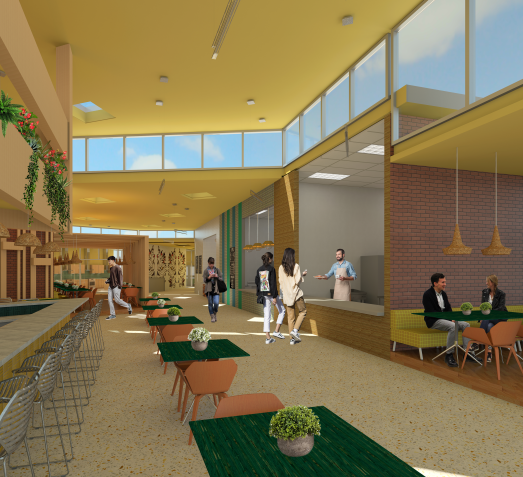
Building Sections
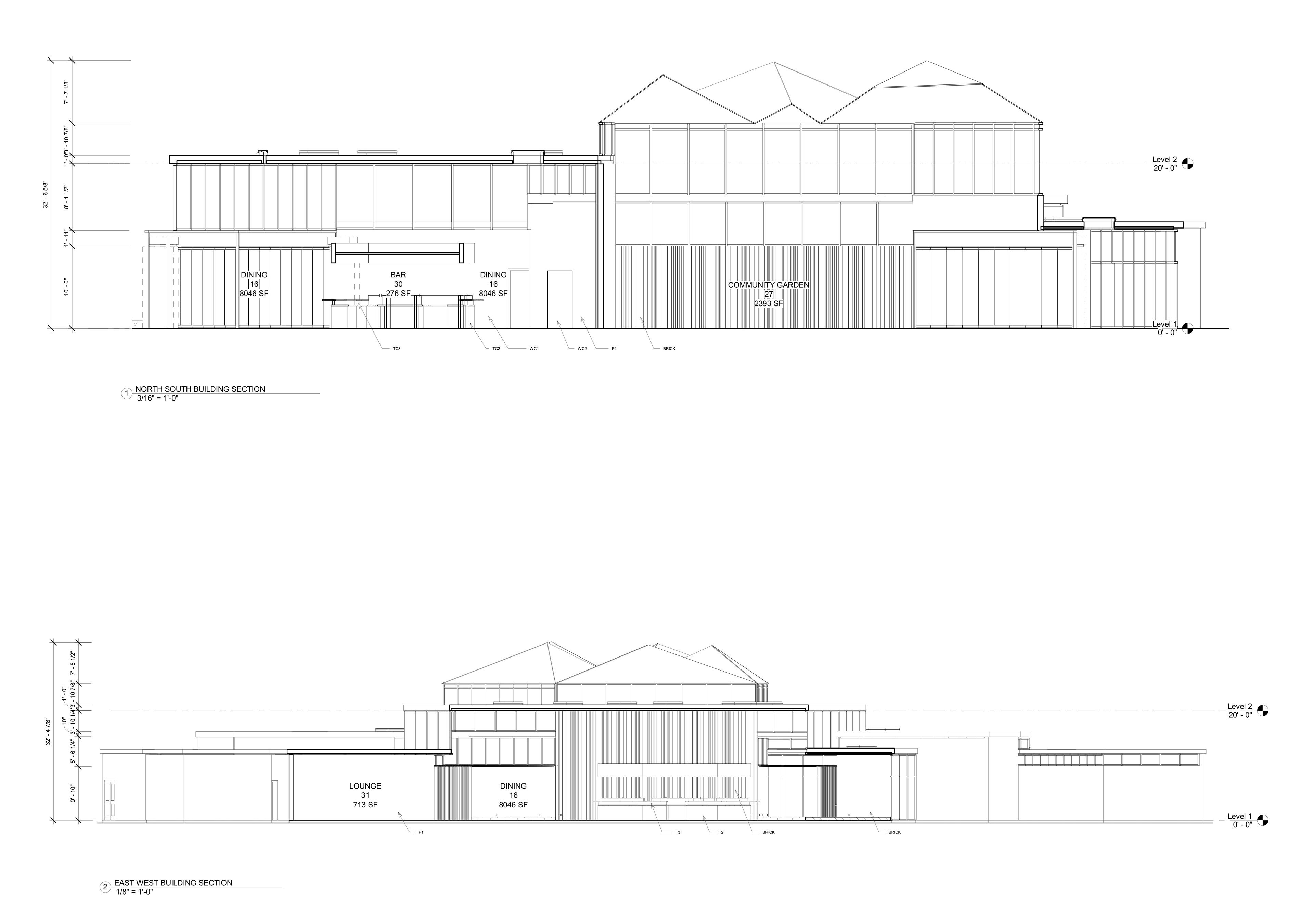
Room Finish Schedule
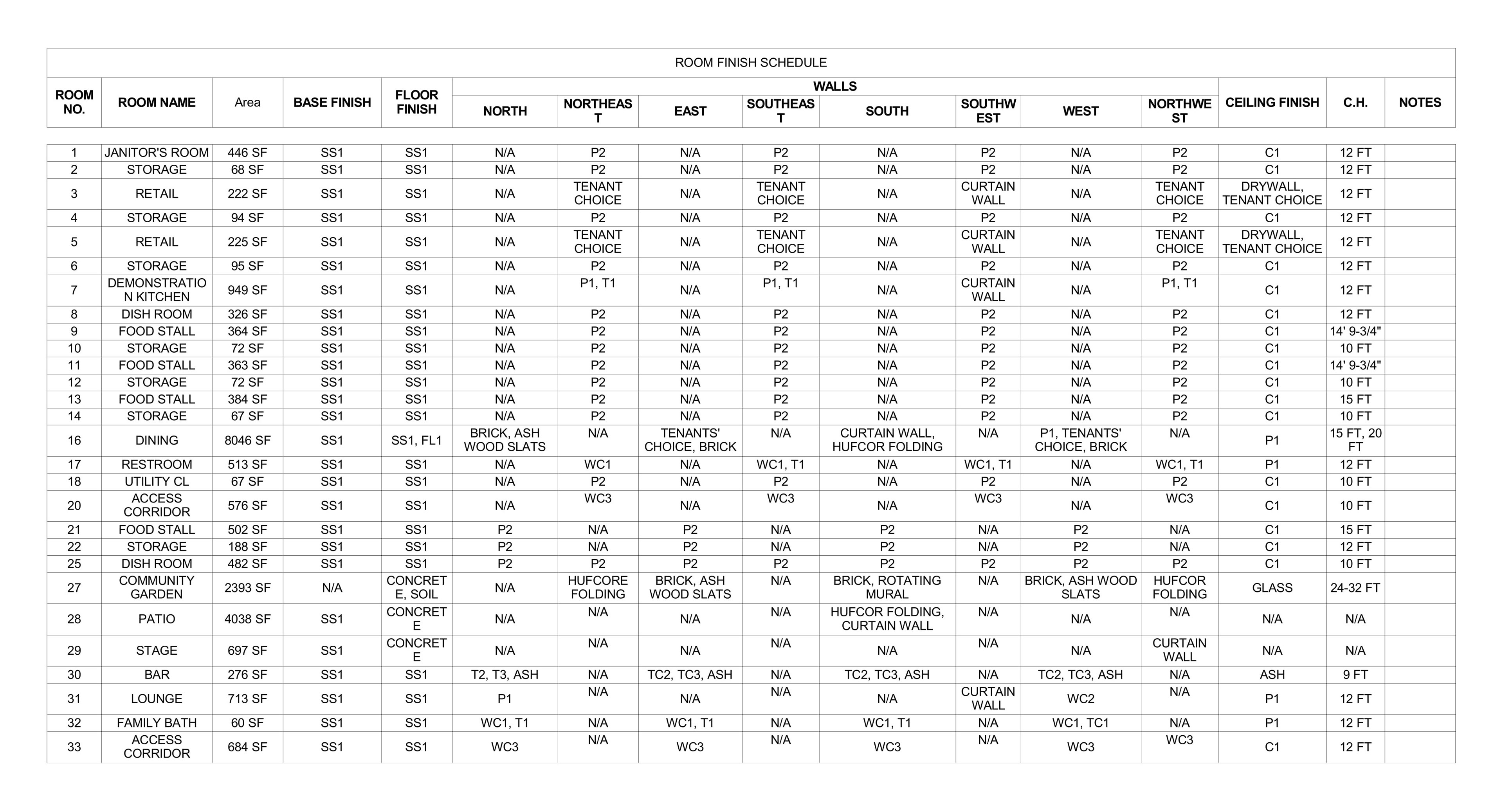
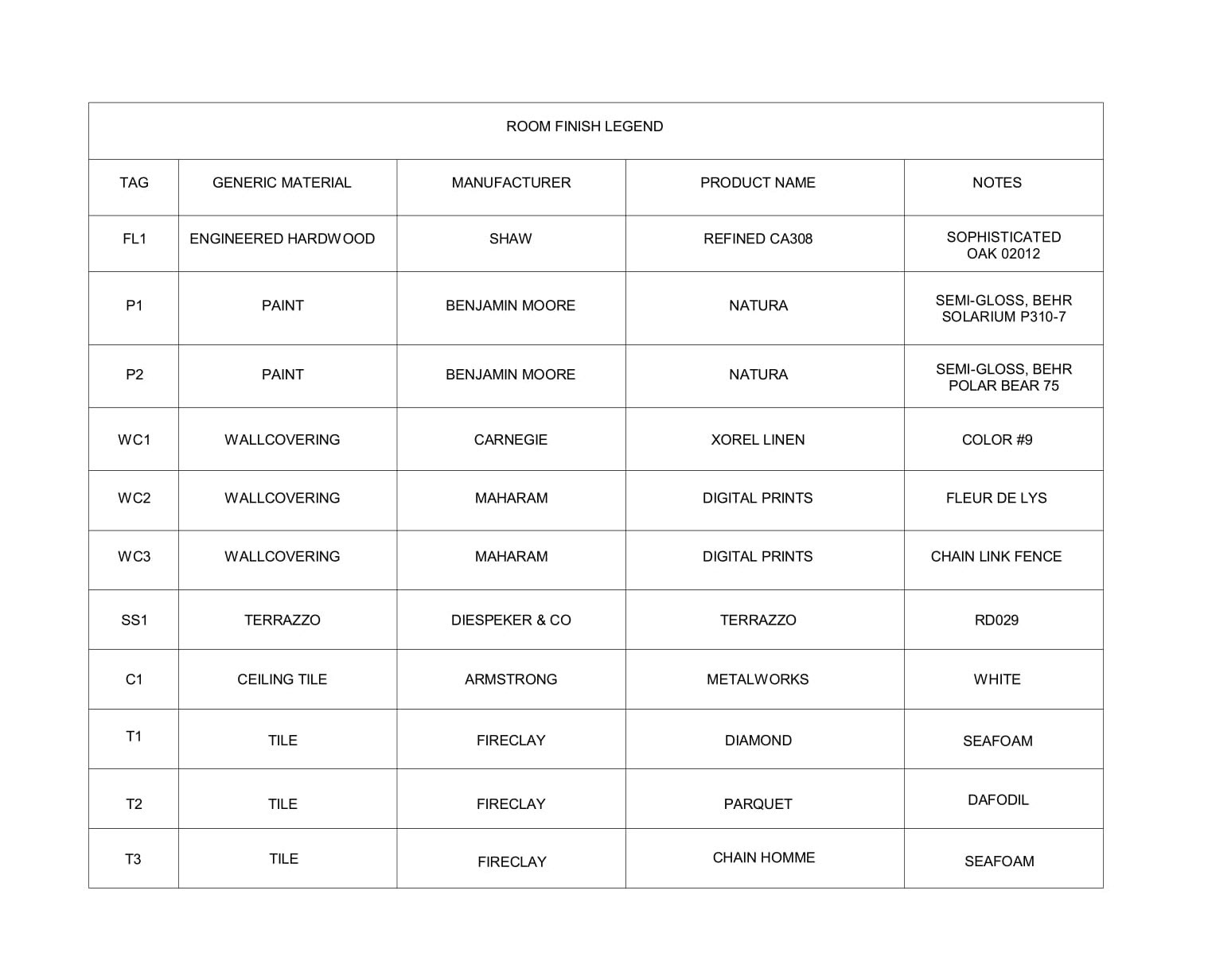
Patio
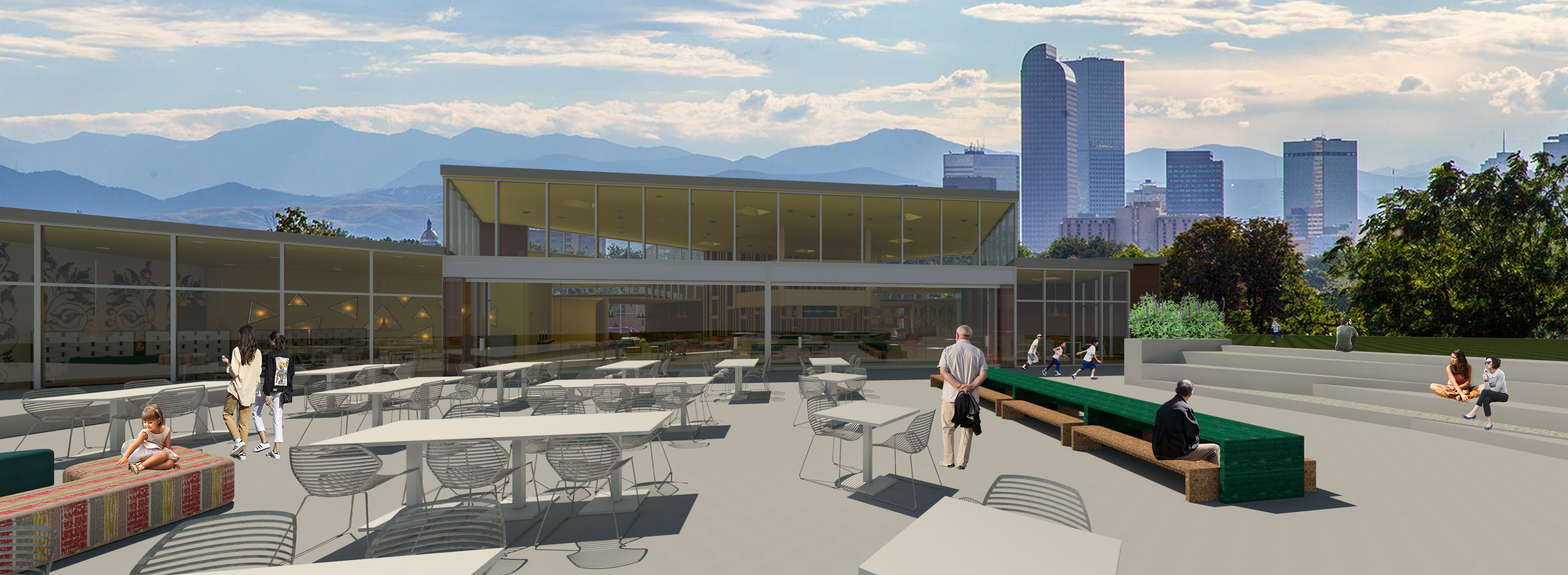
Custom Step Seating
